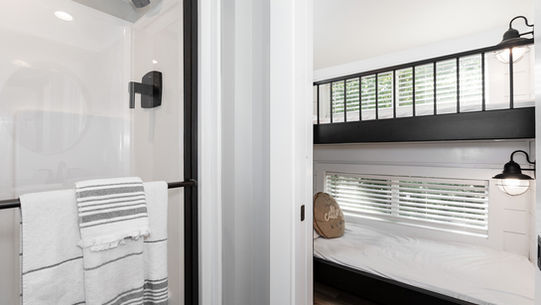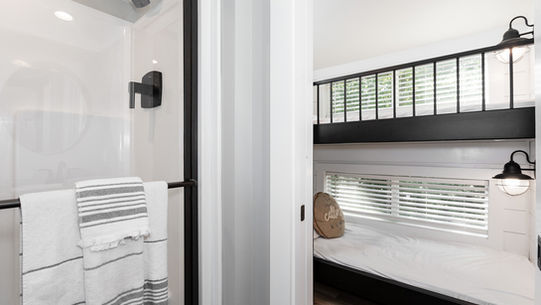top of page

Swayback
As you make your way through the inviting front porch of The Sway, you'll be welcomed a charming living space that embodies essence of farmhouse design Immediately, your eyes will be drawn to a full set of stairs that gracefully ascends to the private loft area above, offering a cozy retreat. The thoughtfully designed interior features additional sleeping accommodations with bunk beds, perfect for family gatherings or hosting friends. Plus, with the option to include a pantry in the layout, every aspect of The Swayback has been meticulously crafted to ensure both comfort and functionality, making it a truly delightful place to call home.
394 SF±
Sleeps 6
12x44
Standard Layout

Optional Layout

Loft Layout

Features
Tour Inside
bottom of page
































